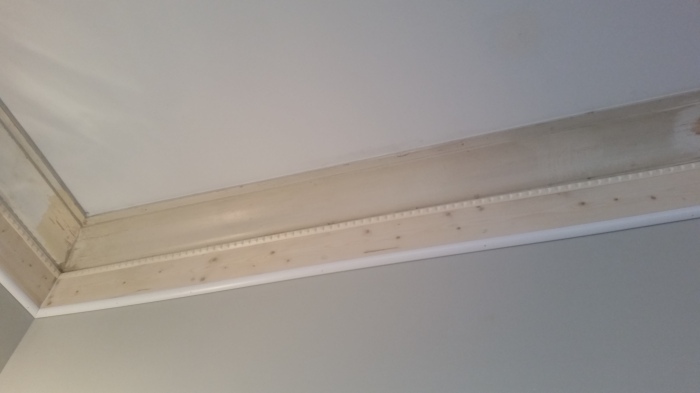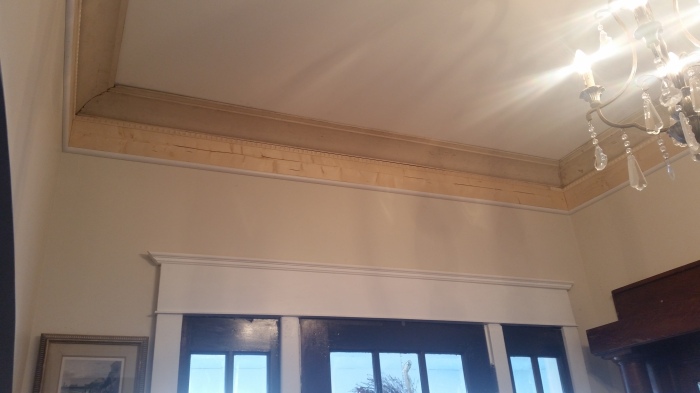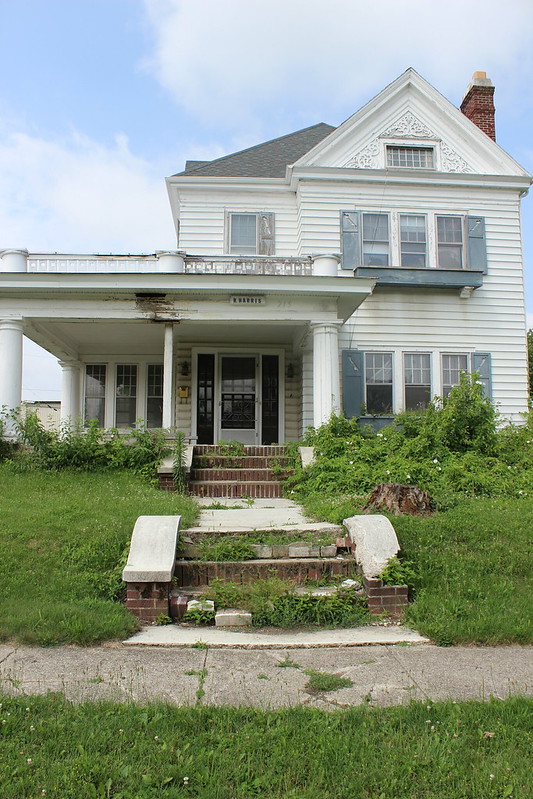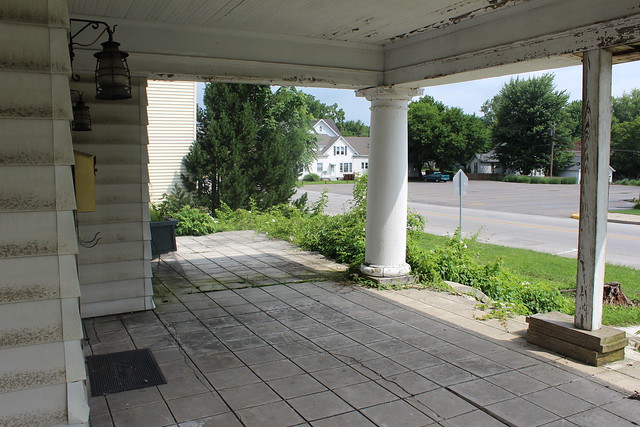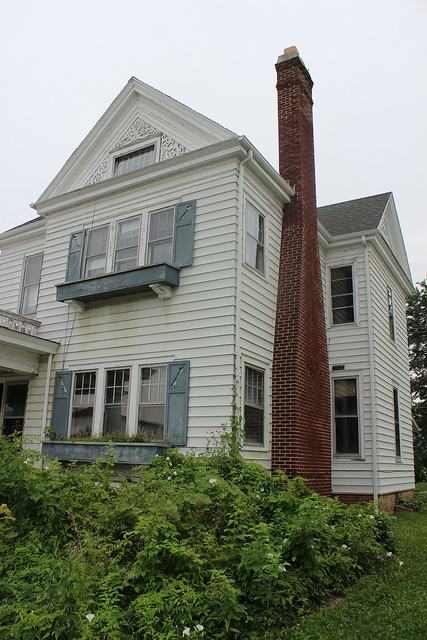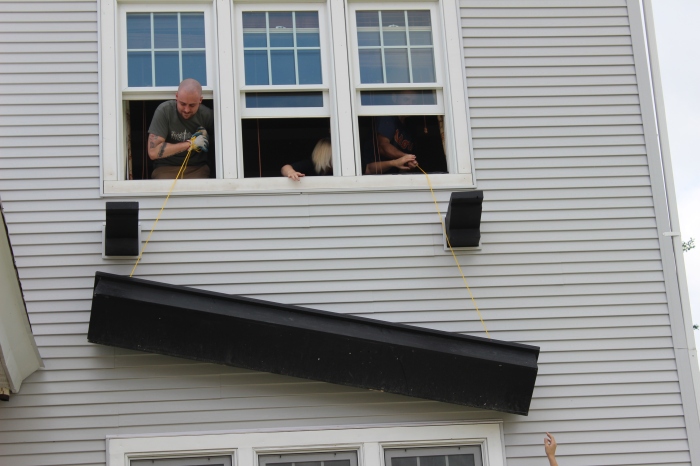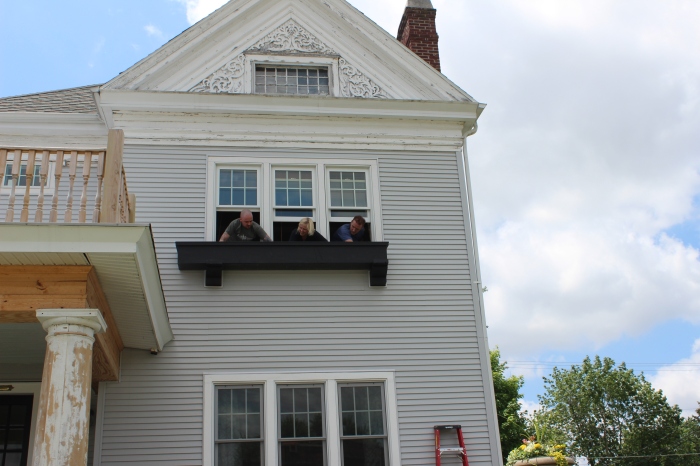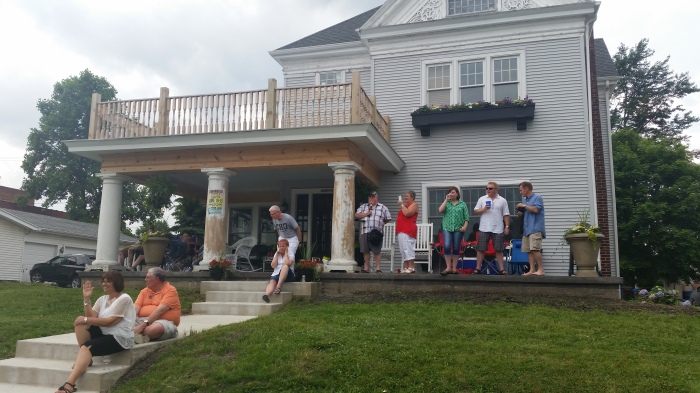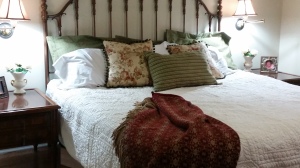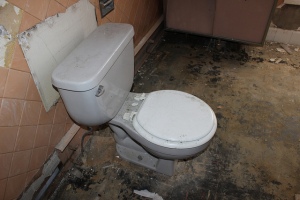I’ve said before in this blog that there is no rhyme or reason to how I choose renovation projects, I just work on what’s annoying me the most. Lately, it has been my laundry room. It’s right off the kitchen so I see it every time I go in or out of the house, not to mention the too many hours spent doing laundry. When we bought the house the washer and drier hookups were in the basement, which is scary. Off the kitchen we had a narrow pantry with old rickety shelves. Next to it was a huge half bath, which was oddly large and had an entrance off the kitchen. We closed off the kitchen entry to the bathroom, made the half bath a normal size with an entrance off the family room and enlarged the pantry to be a big laundry room. While I loved having the laundry off the kitchen, the room was very unfinished.
I had a Pinterest board of ideas for laundry rooms, but nothing seemed to spur me to action until I read The Life-Changing Magic of Tidying Up. I didn’t enjoy the book, but in my subconscious something must have taken hold because over the past few weeks I have systematically worked my way through every closet and dresser in the house and then attacked the kitchen cabinets.
I purged and then organized what was left, which frankly wasn’t much because I was way more focused on purging than organizing. As every member of my family said at one point, “You’re not giving away MY stuff are you?” (Yes.) The one take away I had from the book is that we hold on to way too much stuff thinking we will have a need for it “someday.” If that someday ever comes, chances are we can’t find the item we need in the mounds of stuff we own and we have to buy a new one anyway. This is the purge of the downstairs buffet which was filled with construction materials which are now in the basement in neatly labeled totes. Now the buffet holds plates, as it was intended to.
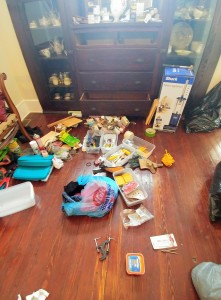
Did I mention I bought a label maker as part of this rehauling of all of our possessions? Things are now labeled which clearly do not need to be.

Finally the day came when the entire house had been purged (except the basement, which is too scary to be considered part of the house.) All that was left was the laundry room. This was no insignificant task since the laundry room was the storage area for a ton of construction and paint supplies, not to mention a million hats, gloves, and winter coats. I started by cleaning it out, finishing the baseboards, put up new shelving, and enclosed the washer and drier. This task was made easier by my new circular saw with a laser light. I requested this new saw for Christmas since it is much smaller and lighter than the one I had. I rarely used my old one since I was pretty sure I would lose a limb. The final task was organizing the shelves so I can now see things and I can find what I need. And yes, I labeled things. I also installed useful items like a rack to hang clothes so my husband won’t drape clothes over the kitchen chairs. And then leave them there.


I have been so happy with my new laundry room that I just stand in the doorway and look in several times a day. Quite a change from when it was the room I avoided most!










